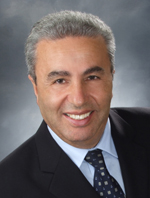Description
Fabulous detached home on Premium Lot backing onto Ravine in River Oaks, Upgraded "Mattamy" built 4 Bedroom home with newly updated Eat-in Kitchen with Quartz counter top and glass backsplash. Grand and spacious open to above 2 Storey Family Room, Main floor Laundry Room, Luxury Master bedroom With Ensuite Spa & Quartz Vanity. All new Bathrooms with Quartz counters, walking distance to several reputable Schools including: Public/catholic/french and private. Close to QEW, 403, 407, Oakville ans Clarkson GO station and many more amenities. Please download & attach schedule "B" to any offers. For further information or for a personal viewing, please call Ted Arslan at ( 647 )-669-5944 or via e-mail at Tedarslan@royallepage.ca Your #1 Choice For Real Estate. Thanks!!
Gallery
Specifications
- Building Type: Detached
- Bedrooms: 4+0
- Bathrooms (Total): 2
- Bathrooms (Partial): 1
- Storeys: 2
- Land Size: 49.21 x 114.83 ft
- Title: Freehold
- Legal Des:PCL 52-1, SEC 20M623 ; LT 52, PL 20M623 ; S/T H615194 ; OAKVILLE
- Rental Equip: Hot water tank.
- Inclusions: ELFS, Washer/Dryer, Fridge, Stove, Dishwasher, Air Cond, Central Vac.GDO and Remote
- Tax Amnt: $5,732 (2014)
- Property
- Features: Central A/C, Eat-In Kitchen, Ensuite Bathroom, M.F. Family Room, Main Floor Laundry, Sep. Dining Room
- Parking type: Garage 2/Attached
- Driveway: Private - Double (or more)
- Building
- Cooling: Central air conditioning
- Fireplace: 1/Other
- Sewer: Sewer Connected
- Water: Municipal water
- Heating: Forced Air
- Rooms
- Second level
- Bedroom Master: 6.1m X 3.71m
- Bedroom: 4.42m X 3.35m
- Bedroom: 4.27m X 3.2m
- Bedroom: 3.96m X 3.35m
- 5 Piece Bathroom
- 4 Piece Bathroom
- Main Level
- Living Room: 3.66m X 3.35m
- Dining Room: 4.57m X 3.35m
- Family Room: 5.18m X 4.57m
- Kitchen: 3.66m X 3.05m
- Breakfast: 3.66m X 3.05m
- Laundry: 3.66m X 2.13m
- 2 Piece Bathroom
- Lower Level
Map
























