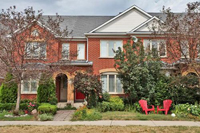Gallery
Description
Great freehold townhouse in West Oak Trails neighbourhood! This 3 bedroom, 2.5 bath beauty boasts a beautiful, bright open concept living room/dining room combination on the spacious main floor as well as a large kitchen with Stainless Steel appliances, breakfast bar, large double pantry , Main floor family room with a walk-out to the rear courtyard featuring mature gardens, a deck and access to the single garage and private laneway parking! The second floor has 3 good-sized bedrooms including a master with full ensuite! There is a second 4pc main bath and bedroom level laundry as well! The basement boasts a great recreation room with trendy, industrial finishes and is a great space for entertaining! There is also ample storage space. This property is located close to great amenities including shopping, trails, parks, schools, and much more! Don't miss out!
Specifications
- Building Type: Row/Townhouse
- Bedrooms: 3+0
- Bathrooms (Total): 2
- Bathrooms (Partial): 1
- Storeys: 2
- Land Size: 15.84x114.33 feet|under 1/4 acre
- Community Name: West Oak Trails
- Title: Freehold
- Property
- Features: Bathroom adjoining master bedroom
- Parking type: Attached Garage
- Parking Space: 1
- Building
- Cooling: Central air conditioning
- Exterior Finish: Brick
- Sewer: Municipal sewage system
- Water: Municipal water
- Rooms
- Second level
- Master Bedroom: 5.31 m x 4.57 m
- Bedroom 2: 4.88 m x 2.74 m
- Bedroom 3: 3.35 m x 3.05 m
- 4pc Bathroom
- 4pc Bathroom
- Main Level
- Family room: 4.57 m x 3.66 m
- Kitchen: 4.57 m x 2.74 m
- 2pc Bathroom
- Living room/Dining room: 7.32 m x 3.86 m
- Lower Level
- Recreational, Games room: 9.14 m x 4.57 m
- Fireplace: Electric, Gas
- Heating: Forced air
- Heating Fuel: Natural gas
Map





